How the layout of a room impacts your event at Austin Court
Published: Tue 22 Mar 2022
Published: Tue 22 Mar 2022
Making sure the way a venue space is laid out can help make your guests feel relaxed and will also encourage engagement. Choosing the wrong layout will often leave your guests feeling frustrated, unengaged and unwilling to join disussions.
In this blog we will explain the various room layout options and provide the pros and cons for each, which will hopefully allow you to decide which layout will work well with your event or meeting.
As an event organiser you need to understand what you want to gain from your event, be it a team meeting or a multi-day conference.
It is always a good idea to ask yourself the following:
Once you have these questions answered and chosen the right venue, then you can talk to the venue’s meeting and events coordinators to discuss the room and layout options available.

Theatre-style room layouts are ideal for events with larger audiences. It is popular for conferences, lectures, seminars, award ceremonies and product launches. Due to the layout of theatre-style type events, food consumption may be restricted so it is essential to have additional rooms for catering – see reception style.
Pros:
Cons:
At Austin Court, we have a bespoke lecture theatre with state-of-the-art AV facilities and additional rooms that can be set up in this style.
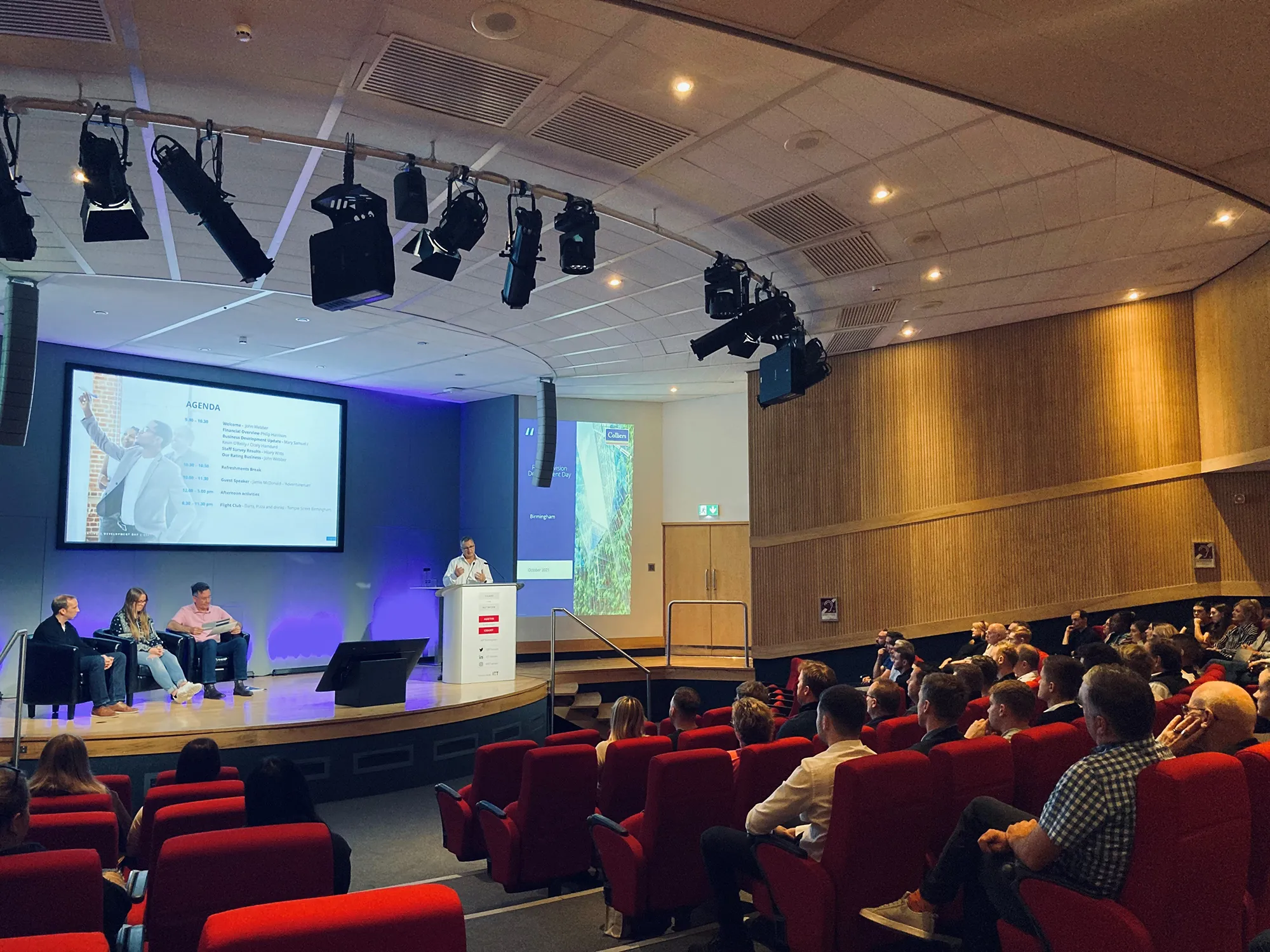
The Kingston Lecture Theatre complete with cutting-edge AV features can host up to 150 people in tiered seating, and a private green room for speakers leading directly onto the stage.

Combining the 3 Lodge Rooms into one event space allows up to 130 guests to be seated in theatre style depending on the size or purpose of your event. The rooms can also be divided into 3 interconnecting rooms for smaller events allowing for catering options.

Combining these two rooms creates a large, well light space that can cater for up to 80 guests theatre style. Combined with Wi-Fi and state-of-the-art AV make this event space the perfect blend of technology and character.

Banquet style is a classic room layout whereby you typically have clothed, round tables of 8-12 guests so that they can easily interact with each other. VIP guests, or wedding couples, would be more likely to be seated in the centre of the room so they will be right in the heart of the hustle and bustle of the event.
This style of seating is usually used for weddings, dinners, awards evenings, and other formal dining or business events.
Pros:
Cons:
At Austin Court, we have several venue spaces that can be used with the banqueting style depending on the number of guests.

The Waterside Room can cater for up to 60 guests banqueting style and boasts large double doors alongside the Birmingham canal, offering fantastic views, an abundance of natural light, and a unique environment in which to wow delegates and guests.

The combined Lodge rooms can cater for up to 120 guests for a formal dinner. With a barn-like wooden beamed high ceiling and an exhibition of successful women engineers through the ages adorning the walls, the Lodge Rooms present a unique backdrop for banqueting style events.

Boardroom style layout is ideal for guests who want to have discussions, brainstorming, training or listen to a speaker.
Typically, there will be a long table with seats around it and you would expect there to be TV screens on the wall to present to the room. Often these rooms have video conferencing facilities to allow others to dial in.
Pros:
Cons:
At Savoy Place, we have several rooms that can be used with the boardroom style depending on the number of guests however we have three recommended rooms for boardroom and training style meetings.
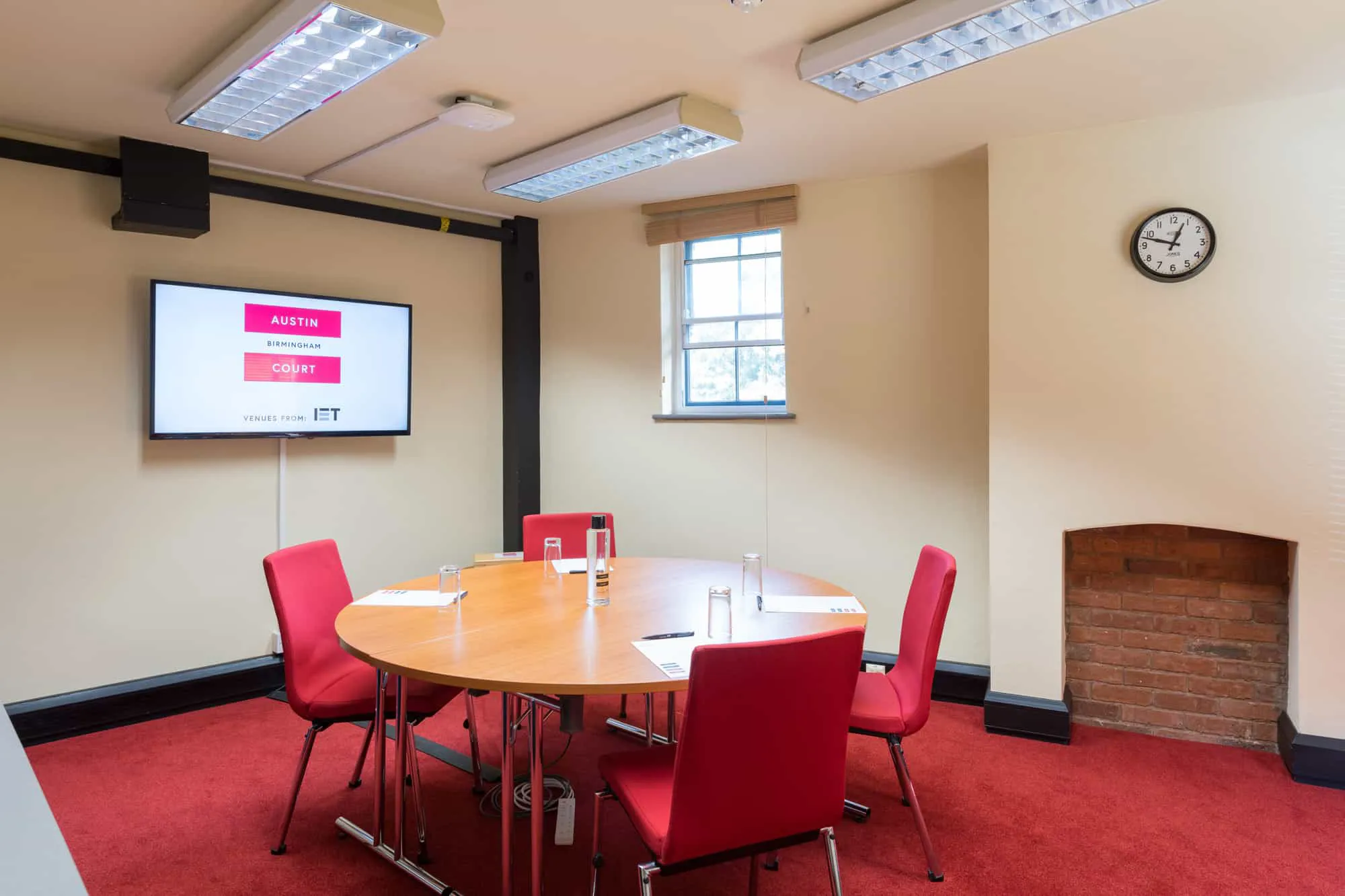
The Brindley Room is one of Austin Court’s smaller spaces and offers an intimate feel with high-end AV facilities, providing delegates with the ideal setting for small meetings, interviews, or round-table discussions for up to 6 people.
The Av facilities also allow for hybrid events with guests attending the meeting remotely.

Tucked away in a quiet corner, the Boot Room offers a charming private space for up to 8 delegates.
When set up in a boardroom-style layout, the arrangement is ideal to encourage discussion and keep attendees engaged and focused.

With space for up to 28 guests in boardroom style, the Boulton/Faraday room can cater for larger corporate meetings in a room that boasts character and state-of-the-art AV technology.

Classroom style layout is where rectangular tables are set out in the style of a classroom environment, which lends itself to lectures, training sessions, seminars, examinations, or meetings that might require everyone to use a laptop. It makes note-taking easy too.
Guests don’t face each other so is usually better for events that do not require quest interaction.
Pros:
Cons:
At Austin Court, we have several venue spaces that can be used with the classroom style depending on the number of guests however we have three recommended rooms for classroom-style meetings.

With a flexible floorplan this room can accommodate up to 15 guests comfortably in a classroom style.

Situated on the ground floor the Boulton Rooms' versatility allows for up to 15 guests to meet comfortably in a classroom style.

A popular room for a wide variety of event layouts and its size allows for up to 40 guests in a classroom layout

U-shape style layout is where rectangular tables are laid in a U shape. It is great for delegate interaction and makes it easy to focus on the presenter.
It’s commonly used in meetings, training sessions and workshops.
Pros:
Cons:
Austin Court has a number of venue spaces that can be used with the U-shape style, but three we would particularly recommend.
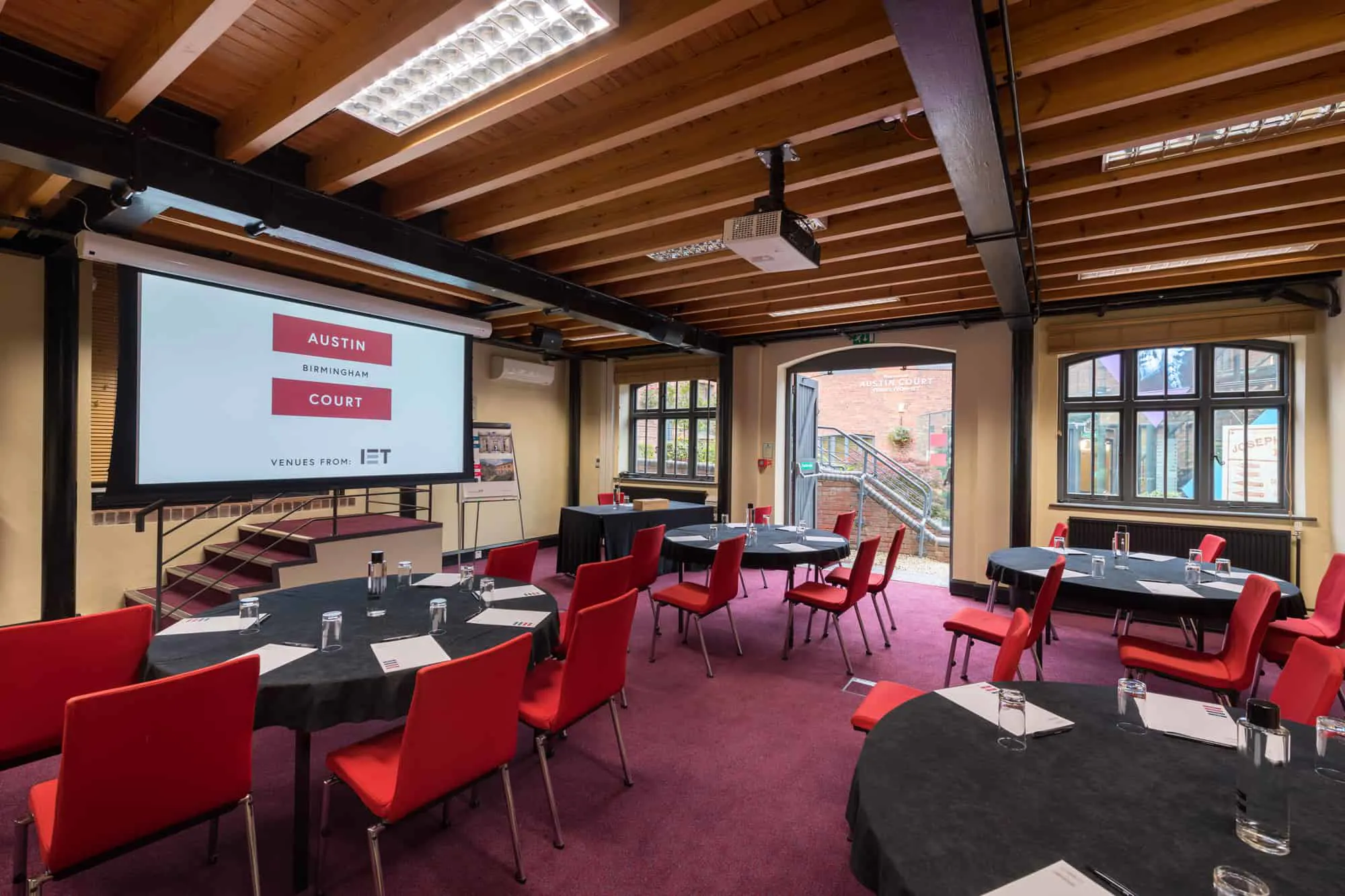
The Boulton Room is a versatile room that can be used for large, collaborative meetings and presentations.
Up to 21 guests can meet comfortably in a U-shape style.

The Telford Room, with its character and Courtyard views, can host up to 21 guests comfortably in a U-shape style.
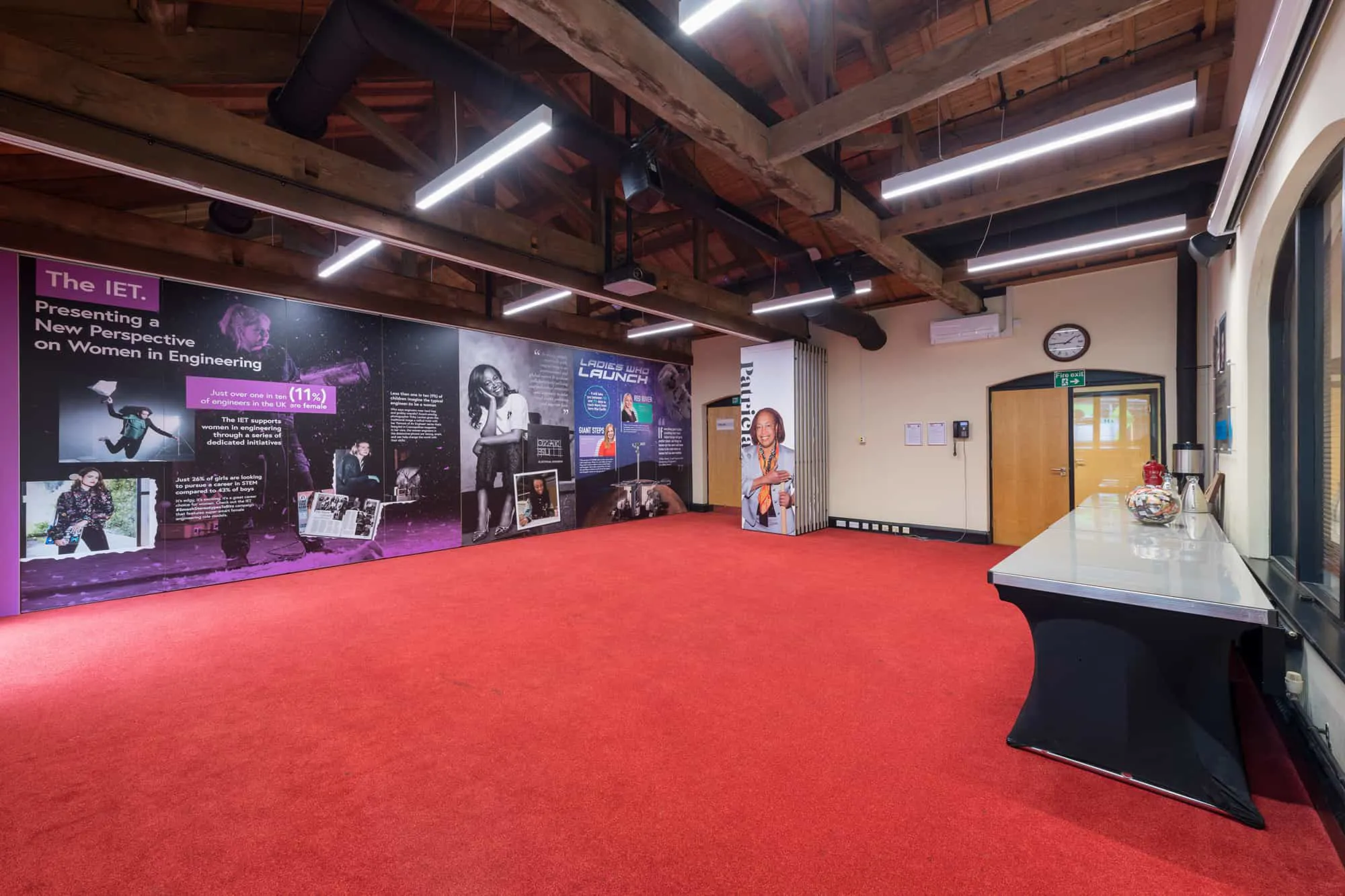
The combined Lodge rooms with a barn-like wooden beamed high ceiling and an exhibition of successful women engineers through the ages is an ideal room to inspire your delegates.
Up to 50 guests can meet comfortably in a U-shape style.

Cabaret style seating is where guests are seated on two-thirds of the table all facing forward, so all delegates have a good view of the front of the room and the presenter.
It is especially useful if you want to have team activity or do group work. It is great for business events, workshops, award ceremonies and some working lunches with speakers.
Pros:
Cons:
At Austin Court, we have several venue spaces that can be used with the cabaret-style depending on the number of guests.

With a flexible floorplan this room can accommodate up to 16 guests comfortably in a cabaret style allowing for an intimate meeting space.
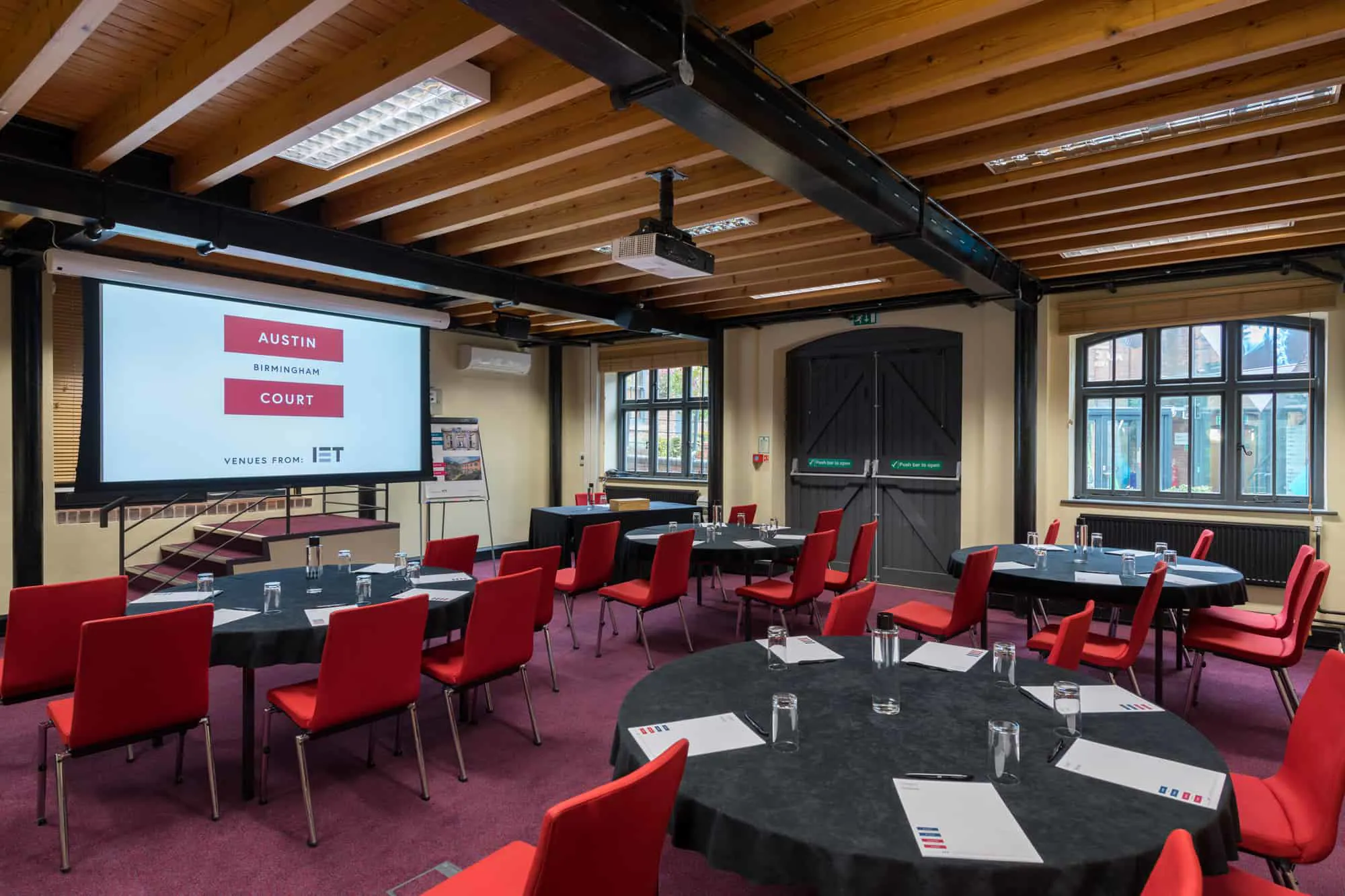
The Boulton Room is a versatile room that can be used for large, collaborative meetings and presentations.
Up to 32 guests can meet comfortably in a cabaret style ideal for business events and workshops.

The Telford Room, with its character and Courtyard views, can host up to 50 guests comfortably in a cabaret style ideal for lager events such as awards ceremonies and business events.

Reception style has no seating but is for standing only.
This style makes the most efficient use of floor space, with guests free to mingle and socialise. This is popular for parties and social events.
Pros:
Cons:
We have three premier rooms that offer iconic event spaces for receptions of 80 to 150 guests.

The combined Boulton/Faraday Room forms a large, open and welcoming space that is ideal for smaller reception style events catering for 80 guests.

The three Lodge Rooms when combined, provide a characterful space that can host up to 150 guests and balance a charming mix of modern and period features.

As our largest and most coveted space, the Waterside Room is as breath-taking as it is versatile. Catering for larger events, the elegant space warmly welcomes upwards of 150 reception guests with optional fork buffets, or dressed up for a stunning wedding ceremony.